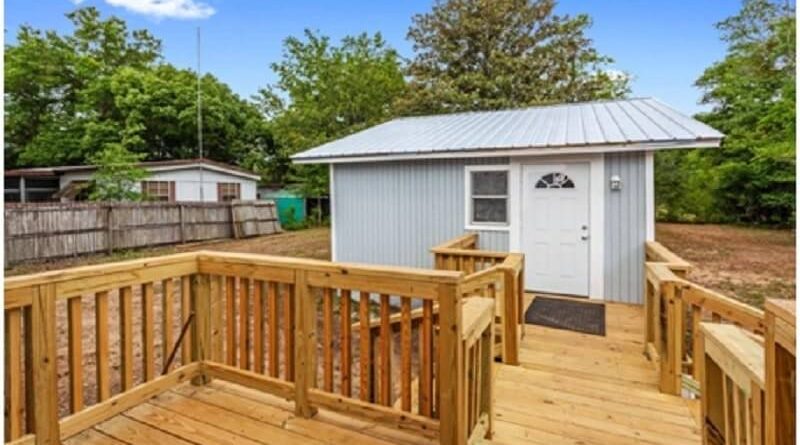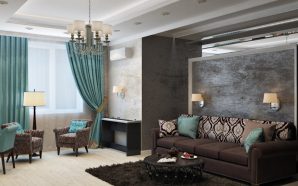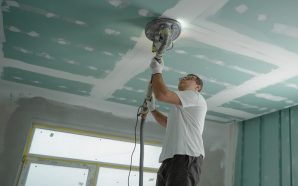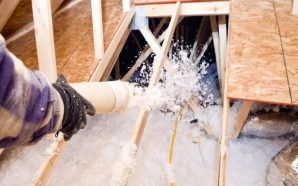Adding a mother-in-law suite to your existing home can be a good investment. Also known as an accessory dwelling unit (ADU), guest house, granny flat, or casita, a mother-in-law suite is essentially a separate dwelling area created within or added to a home. In addition to providing living space for a family member (not just your mother-in-law), you can earn income by renting out a mother-in-law suite. When you sell your home, the allure of gaining rental income from an already established unit could increase your home’s selling price and attract buyers. When designing your mother-in-law suite, keep the possibility of using it as a rental in mind. For the living space to have potential as a rental unit, it needs to have its utilities separated from the utilities of the main home. One option that works well is installing a ductless mini-split system. The mother-in-law unit should also have a separate entrance and functionality as a complete living space for one or two people.
Where to Put Your Mother-In-Law Suite
The ideal mother-in-law suite is a standalone structure in your yard. This option provides the most privacy for both dwellings. It allows you to build the new living unit entirely from scratch, meaning that your design won’t be constrained by existing structures. However, this option is the most costly and requires you to have a yard that is large enough to accommodate such a dwelling. The second-best option is to build your suite as an addition to your existing home. Designing it to share one existing wall reduces the cost. However, this option also requires your house and yard to have space for such an addition. Other alternatives include converting a garage or storage space into a dwelling, converting the basement or attic into a separate living space, or separating part of the house’s interior from the rest.
However, converting a garage into a separate living space could potentially reduce your house’s value. Most buyers want a garage more than they want a rental unit. Basement and attic units have the problem of shared ceilings/floors, which can cause sound issues. Basement and attic units also have to be accessed via stairs, and an elderly resident may have difficulty with stairs. Turning part of your first floor into a separate living unit is a better idea if the structure of your house supports such a solution.
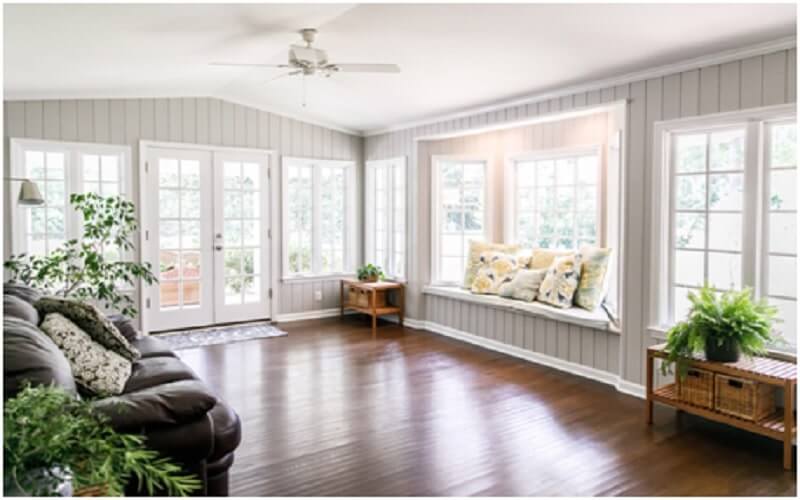
Source: Ursula Page/Shutterstock.com
How to Separate the Utilities From the Main Living Space
Separating the utilities from the main living space is a major part of the cost of building a mother-in-law suite. You will need to install a new water line that attaches to the city’s water line and has its own meter. You will also need to connect the unit’s electrical wires to the local grid via its own circuit board and meter. However, you do not need to install a new furnace in the new unit; instead, you can heat and cool the unit with a mini-split ductless heat pump system, such as the systems manufactured by GREE. These heat pumps can be wall-mounted, and they are powered by the electricity in the unit. One multi-zone mini-split system can be used to precisely and individually control the temperature of each room in the small living space. Also, an on-demand electric water heater will take up much less space than a traditional water heater.
Permits
It is vital to check your local laws before starting on your mother-in-law’s suite. The laws vary tremendously by location. Some locations forbid them entirely. Other locations allow them but strictly limit their use to a relative of the owner of the main house. Your municipality may require the unit to be a standalone unit, or it may forbid the construction of a standalone unit. As you can see, you need to check your local laws carefully.
Once you have confirmed that you can build a mother-in-law suite, ensure you get all the necessary permits before breaking ground. If you construct a structure without permits, the city can force you to demolish it. You must have the unit inspected to ensure it is up to code before anyone can live in it.
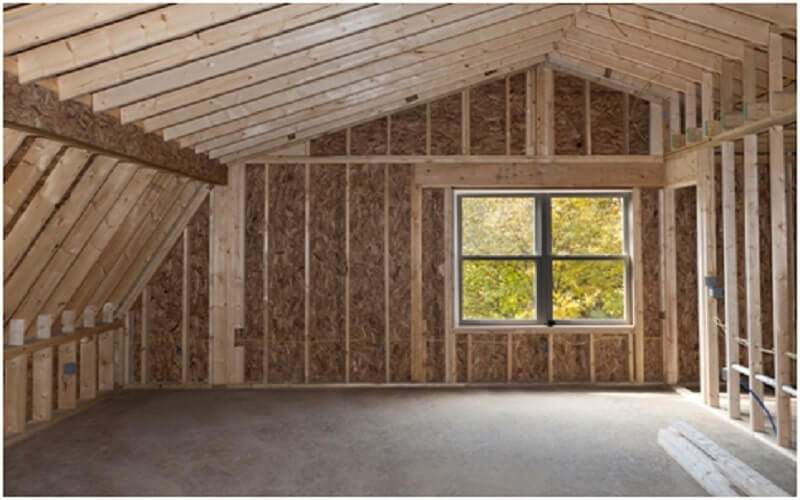
Source: John Panella/Shutterstock.com
Size and Design
In general, a standalone living unit should have a bedroom, bathroom, kitchen, laundry facility, and living space. None of this means it has to be large with multiple rooms. You could build a studio-type open space with all of these features built into it. The laundry facility would take up very little space if you installed a stacked washer-dryer system. The kitchen could also be small, with a sink, countertop, two-burner induction cooktop, large toaster oven, microwave, and a small under-the-counter refrigerator and freezer. A minimalist bathroom with a walk-in shower, toilet, and sink takes up very little space. These dwellings average around 600 square feet and range from 300 to 1,000 square feet. For comparison, one of the tiny homes you may have heard about on the news averages around 225 square feet. A double-wide trailer home is about 1,000 square feet, and a small one-story, two-bedroom house averages around 800 square feet.
Conclusion
Adding a mother-in-law suite to your existing home is an excellent idea if local laws allow it. It is a great way to provide extra space and privacy for a family member while letting them stay close by. By keeping the tips above in mind, you can create the perfect living situation for everyone involved, possibly earn some rental income, and increase the value of your home.
Source: Pipas Imagery/Shutterstock.com




