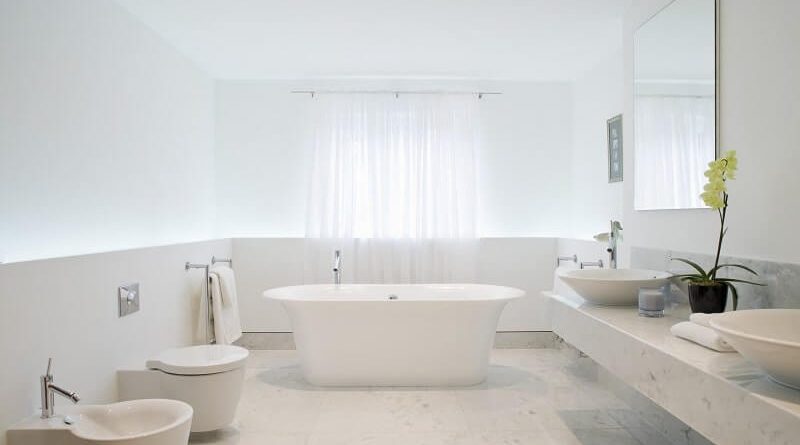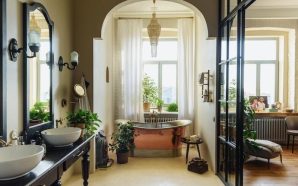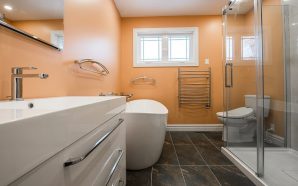When it comes to planning a new bathroom there are three main areas you need to consider, these are:
- Research
- Practicalities of Planning
- Drawing the Plans
Now the above may all appear a little mysterious if you are not used to this type of thing but to be honest, it’s really not that difficult and providing you take each area and work through them systematically you will find that planning your bathroom is not only much easier but you will end up with a bathroom that will not only suit your style but will also come in on budget.
So, let’s get a pen and paper and is being. As you work through the process make some useful notes and you will soon find that you will have a very clear idea of what you like, don’t like and how your new bathroom will look.
Research
The very first step here has to be on deciding what you like and don’t like about your current bathroom. As an example, is your bathroom just outdated, or too dark? On the other hand, do you like the current style but would like to incorporate a shower unit?
Consider carefully what you like and don’t like. The best advice I can give is next time you have to take a trip to the bathroom, take a pen and paper with you and jot down the likes and dislikes.
When people use the word ‘Research’ it often conjures up images of hours, weeks, months or even years of work. You’ll be happy to know you have just finished your ‘Research Stage’ – how easy was that?
Yes, that’s all there is to it and now that you have a clear idea of what you like and don’t like you are ready for the next stage.
Practicalities of Planning
This stage involves what you would like in your bathroom, such as a nice double-ended bathtub or the warmth of a rustic bathroom or even if you fancy a complete change and go for a contemporary modern bathroom.
Note the title of this section carefully… we are talking practicalities here. You really need to consider whether your current bathroom is capable of incorporating what you really want. For instance, let’s just say that you want a stand-alone bathtub and a walk-in shower cubicle… is your bathroom big enough to incorporate these items?
Unfortunately, some homes have very small bathrooms and at this stage in the planning process, you need to determine the practicalities of what you can and cannot have in your bathroom.
The practicalities here are about compromise. If you do have a small bathroom but really want a bathtub and a shower then it might be only practical to have the shower over the bath and then install a bath shower screen.
In this stage, you need to determine what type of style of bathroom you want. The practical solution here is to grab a handful of home interior magazines and sift through the bathroom sections to inspire you. It is also well worth the effort to visit a few bathroom showrooms.
If you do get approached by a salesperson don’t worry – just tell the person that you are researching and would like time alone to do so. Don’t forget that bathroom showrooms often have lots of brochures on different bathroom styles and include prices – handy for budgeting the cost of your bathroom and for providing lots of inspirational ideas.
Quick Tip 1: When you look at any design don’t simply consider the style of the bathroom suite but look carefully at the bathroom wall tile and bathroom floor tiles. Note also any fixtures and fitting that are used as all of these elements will go into making a bathroom complete and in a style, you are happy with.
Finally, this section comes the cost. Make a budget and stick to it. Remember to calculate in all the extras you will need, such as tiling, fittings, fixtures and of course the bathroom suite itself.
Think carefully about this budget and remember to factor in the cost of fitting your new bathroom. You can, if you like your DIY projects, do this yourself but if you want to have a professional fit your bathroom then does consider how much this will cost you and budget this into the overall cost.
Now that you have finished working through the ‘Practicalities’ it’s time to move on to the final stage…
Drawing the Plans
Nearly all good bathroom retailers will supply a planning service. This can happen in two ways, firstly by you supplying the dimensions of your bathroom or by having a professional consultant come to your home and measure up. Professional consultants have knowledge of specialized power tools and equipment such as cordless chainsaw which can add new design or functionality to your bathroom.
If you do decide to provide your own measurements do double or triple check these. The right way to do it is to grab some graph paper, pencil, and ruler and plot your existing bathroom out and include all the measurements.
Note carefully at this stage the current layout of your bathroom. Bathrooms are generally the smaller areas in your home and the current layout may be the optimal use of space, so do plot out where each item is, such as the toilet, shower, bath, and sink.
You may well find that when you present your plans to the designers that they are able to better optimize the space and offer some advice on ways to make the bathroom look much bigger, for example using a lighter color scheme or using wall mounted sink units. These elements generally make the bathroom look cleaner in appearance and less clutter, therefore creating the illusion of light and space.
Quick Tip 2: When you draw your plan make sure you know which way the door opens – inwards or outwards as this will determine if any of the new units you want to incorporate will not be hampered by the door. Note also, on your plan, the position of the window and any electrical sockets you may have.
Conclusion
Finally, check to see if the walls are square. Unfortunately, most are not either square or flat and this can be a problem when it comes to tiling your bathroom walls. Note that very large tiles have a tendency to show up imperfections and may not always fit very well. If you live in a very old house where the walls are not flat or square then consider using mosaic tiles as these will better hide any imperfections in the walls.









