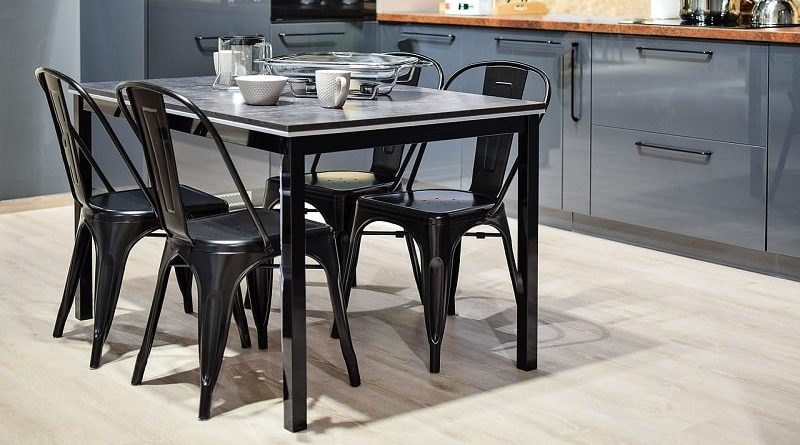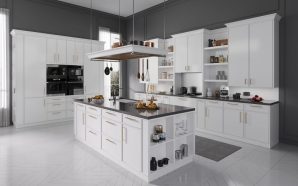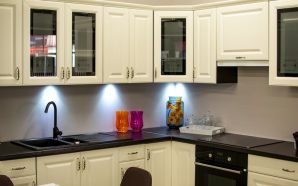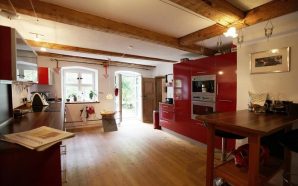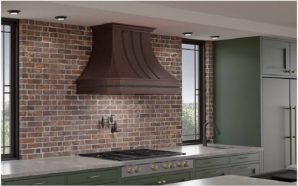In many households, the kitchen is the hub of the house. Everything takes place here, especially if this space includes an open-plan dining area for family and guests. However, while kitchens need to be suitable places to whip up your favorite meal, which doesn’t mean they can’t also be stylish!
This social space plays a big role in family life and provides a place where everyone gets together. But, above all, it also needs to be an enjoyable area that you want to cook and socialize in, so what’s the best way to achieve this?
Check out these top tips on designing an ideal family kitchen.
Deciding on the right layout
The layout of the kitchen is essential for creating a useable space. A U-shaped design is ideal for closing off one end of the kitchen to make the area safer and less congested. An island or L-shaped style is an excellent option for people who like the hustle and bustle of family life. This layout opens up all areas of the kitchen and adds a welcoming feel to the room.
Create a safe food preparation area
Whether you have an open-plan kitchen or a closed-off space, the food preparation area is a big part of the design. This area should provide ample room to prepare and cook food, plus provide a comfortable layout to access everything you need freely. Alongside functionality, style is also important. For example, at Legacy Countertops, there are numerous styles to choose from, including granite worktops and marble aesthetic for a luxe appeal.
Think about storage
Storage is essential in a family kitchen. Not only will you have all the cooking utensils plus pots and pans to think about, but there’s also how much actual space you have without the room feeling cluttered. Choosing a professional kitchen designer to map out the room and advise on the best solutions can make the process easier. Smart storage solutions will help maximize the space you have while keeping everything neat and tidy.
Add an island for the perfect social aspect
Islands are always a popular choice in a family kitchen. They provide a space to congregate and are multi-functional. For example, this area offers another spot to prepare food or serve up quick meals to the kids. Some designs also include installing a hob on the island. This makes cooking more personable and interactive with anyone else in the kitchen.
Choose stylish and functional appliances
Appliances take up a lot of room in the kitchen, so decide on the most functional options for the space. Common choices include a refrigerator and dishwasher. If you need more freezer storage, think about putting this in a utility room or the garage so it doesn’t take up precious space. While appliances are a necessity in the kitchen, check out the range of designs to match your interiors.
Designing the perfect kitchen for your home will give you a practical and social space that everyone will enjoy for years to come.




